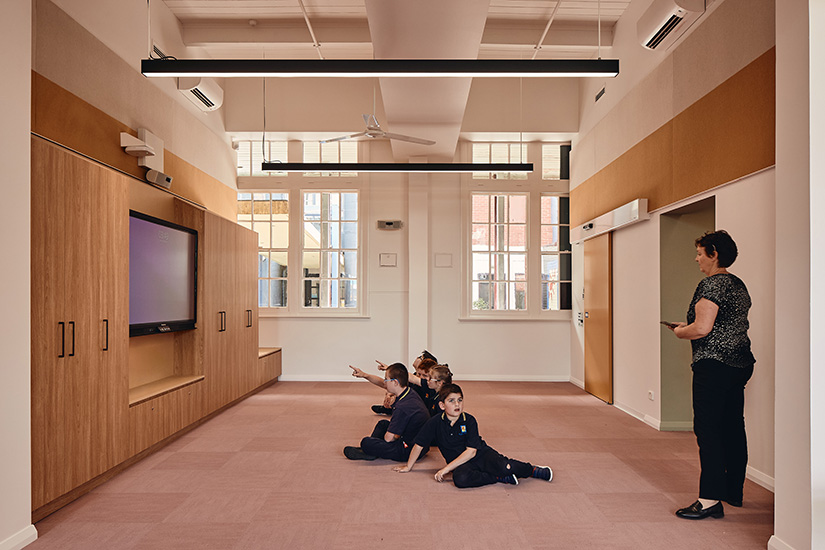Port Phillip Specialist School
Refurbishment works to Port Phillip Specialist School - an all-ages specialist school with an enrolment of 84 - was completed at the end of 2023.
The project included the refurbishment of an existing 1880s building that spans across three storeys, an original school building with heritage significance. The refurbishment facilitates a majority of Learning Bases being relocated to the ground floor to assist with accessibility issues, and connection with outdoors sensory learning spaces.
A vertical extension was also provided to an existing 2010’s building for administration - preserving open space on campus and building strong visual connections between internal and external areas.
Each learning space has a close spatial relationship to amenities/changing places, sensory spaces, therapy spaces, external learning spaces, and practical wet areas. The ability for Learning Bases to be flexible to allow for a range of activities, including performance, physical therapy, eating, group activities, and withdrawal spaces permit more flexible learning opportunities and is suited to a range of age and abilities.
Client Victorian School Building Authority
Project Port Phillip Specialist School
Location Port Melbourne, Victoria
Area 1700sqm
Budget $6.8m
Traditional Custodians Yalukit Willam clan of the Boon Wurrung people of the Kulin Nation









