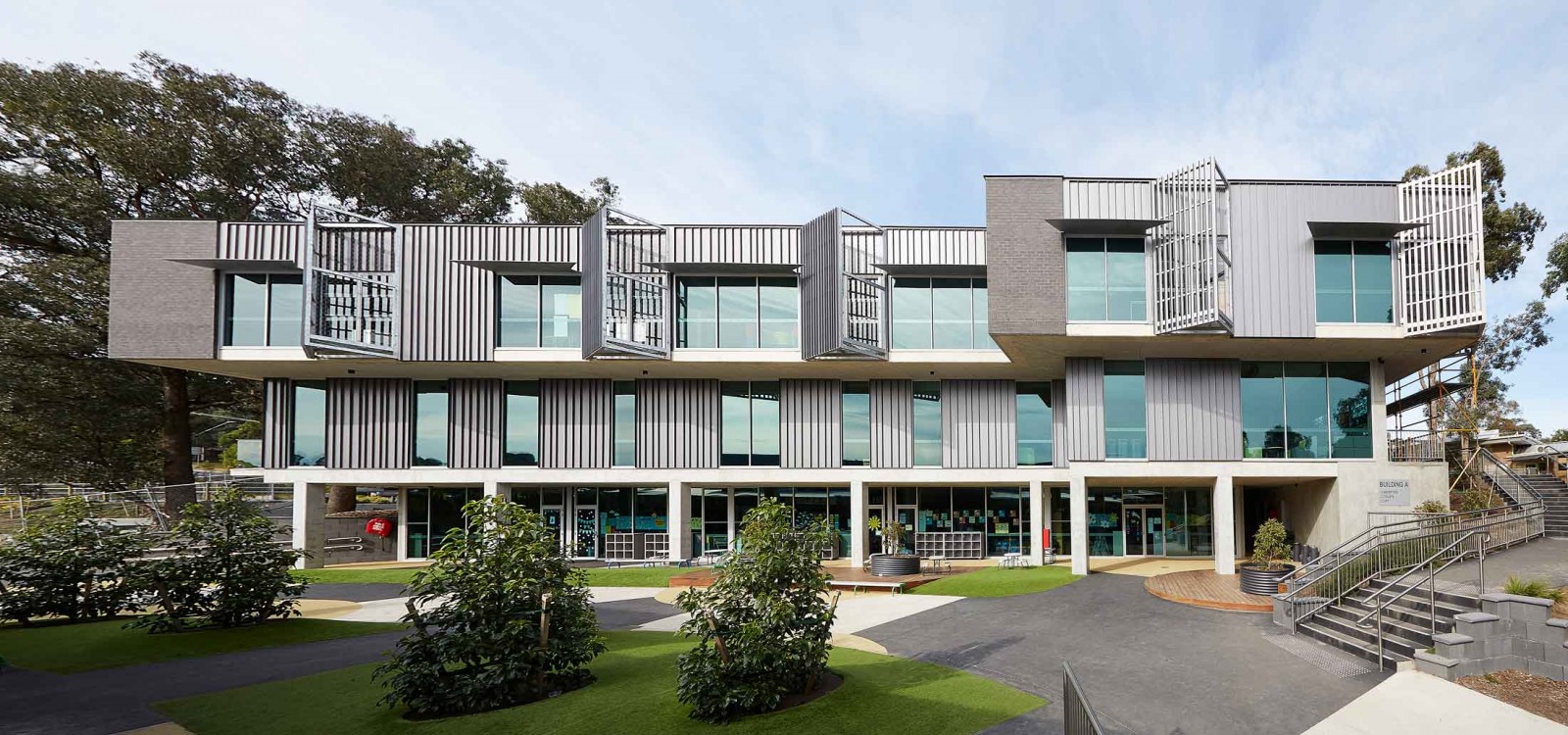
Bourke and Bouteloup Architects have grown out of repeat collaborations with clients across a number of sectors. We have a long-demonstrated ability to achieve successful outcomes in many complex project types including public, education, science and health facilities.
design approach:
We are concerned with the specifics of each client brief, your organisation and your community's culture, philosophy and methods which form the brief. We explore and develop your brief in a collaborative manner so that your team is engaged with the design process.
We are interested in the city and the campus, and how architecture and landscape forms a part of the continuum of this greater environment. We investigate each site for its physical, environmental, historic and cultural value, this informs the design response for the organisation or community it serves.
We are creative architects who understand the power of precedent, where existing architectural knowledge, exemplars, peers and other benchmarks provide a background for quality in design and for innovation.
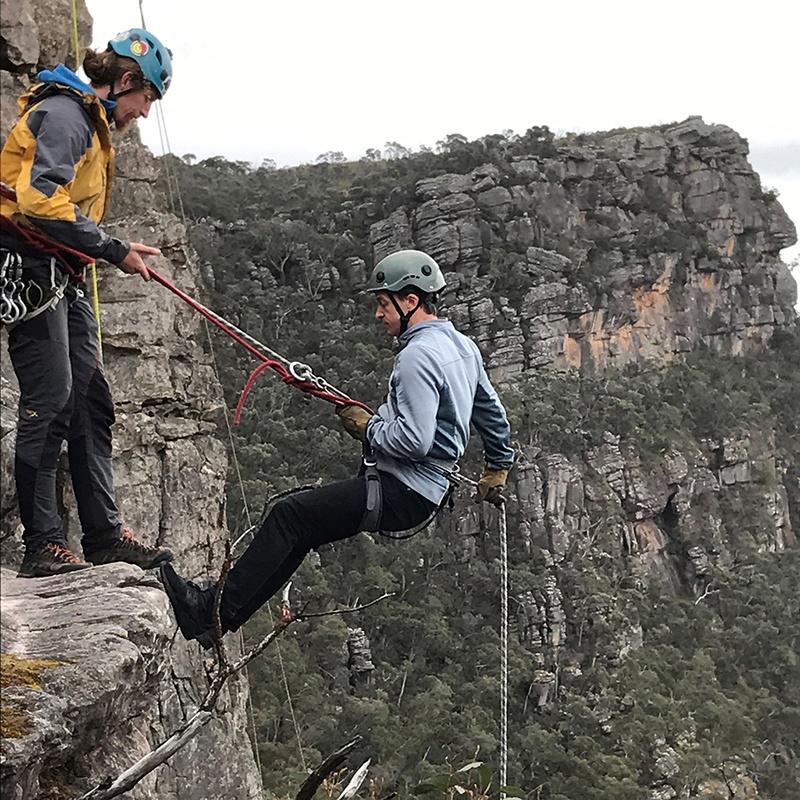
Michael Bouteloup
Director RAIA ARBV B.Arch M.Arch (R)
Michael has extensive experience in the design and delivery of complex campus and community projects through all phases of the architectural service. Before starting Bourke and Bouteloup Architects, Michael had worked with some of Melbourne’s well known architectural design practices and has undertaken postgraduate design research in campus projects and the architecture of accretion at RMIT University.
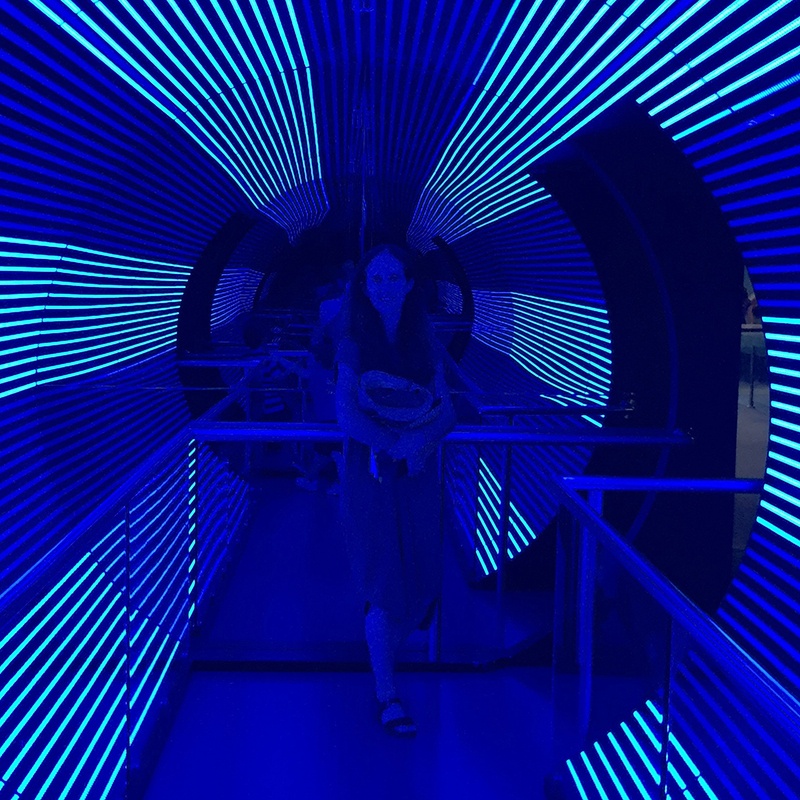
Sarah Bourke
Principal B.Arch B.Larch
Sarah has had extensive experience in leading the design and development of a range of campus projects including schools and university projects. Sarah has a Bachelor of Landscape Architecture and uses these skills to embed projects and learning spaces within a synthesised Landscape design. Sarah has worked at prominent Melbourne practices including Allen Powell and Boschler Architects as well as working for her own practice. She has specialist knowledge in the briefing of education and research spaces.
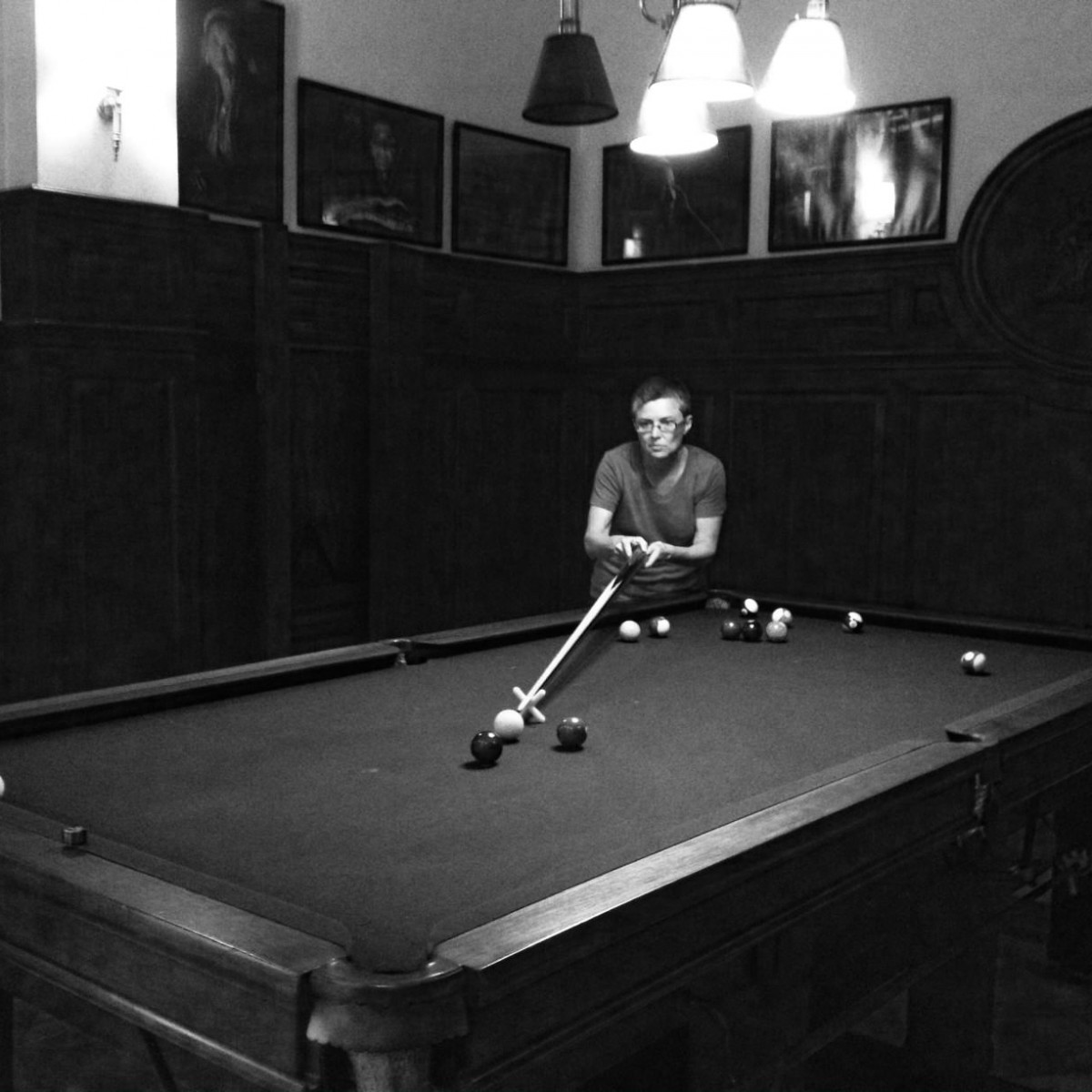
Monica Shanley
Senior Architect RAIA ARBV B.Arch Hons
Monica is an experienced architect who has participated in the rich local design culture through work in her own practice and with several award-winning architectural practices. Her broad experience encompasses many building types, where she finds working on construction detailing, and the realisation of a design concept to be the most rewarding
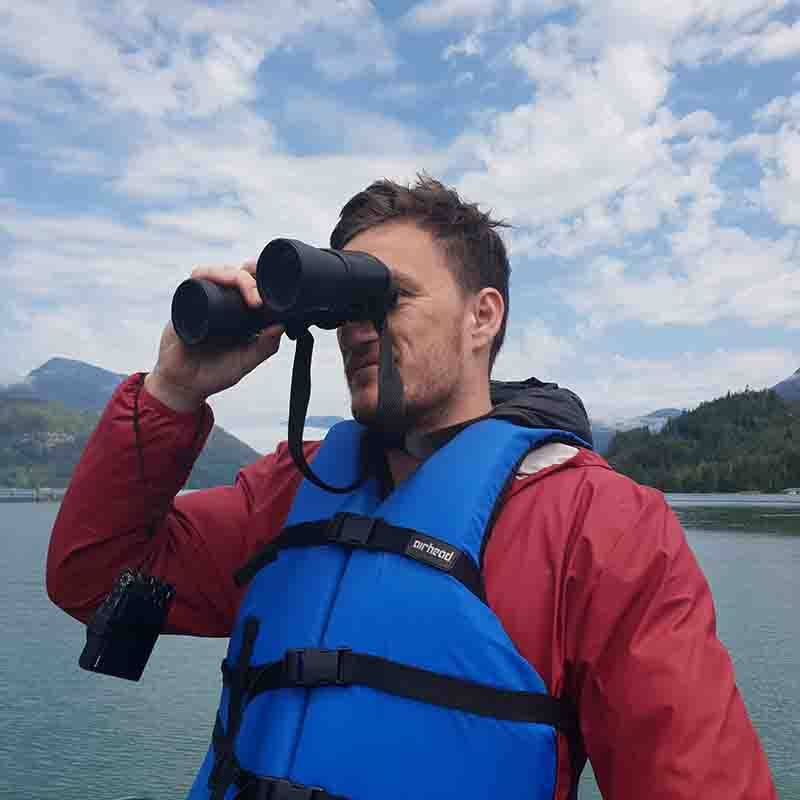
Tim Daborn
Architect B.Arch M.Arch
Tim has been with Bourke and Bouteloup Architects since the beginning of 2018 and has valuable experience in the design and documentation of institutional projects including schools, universities and civic buildings. Tim has an interest in publicly accessible architecture, either within the public realm or in education and has a background working in a specialist architecture PR and communications firm in London.
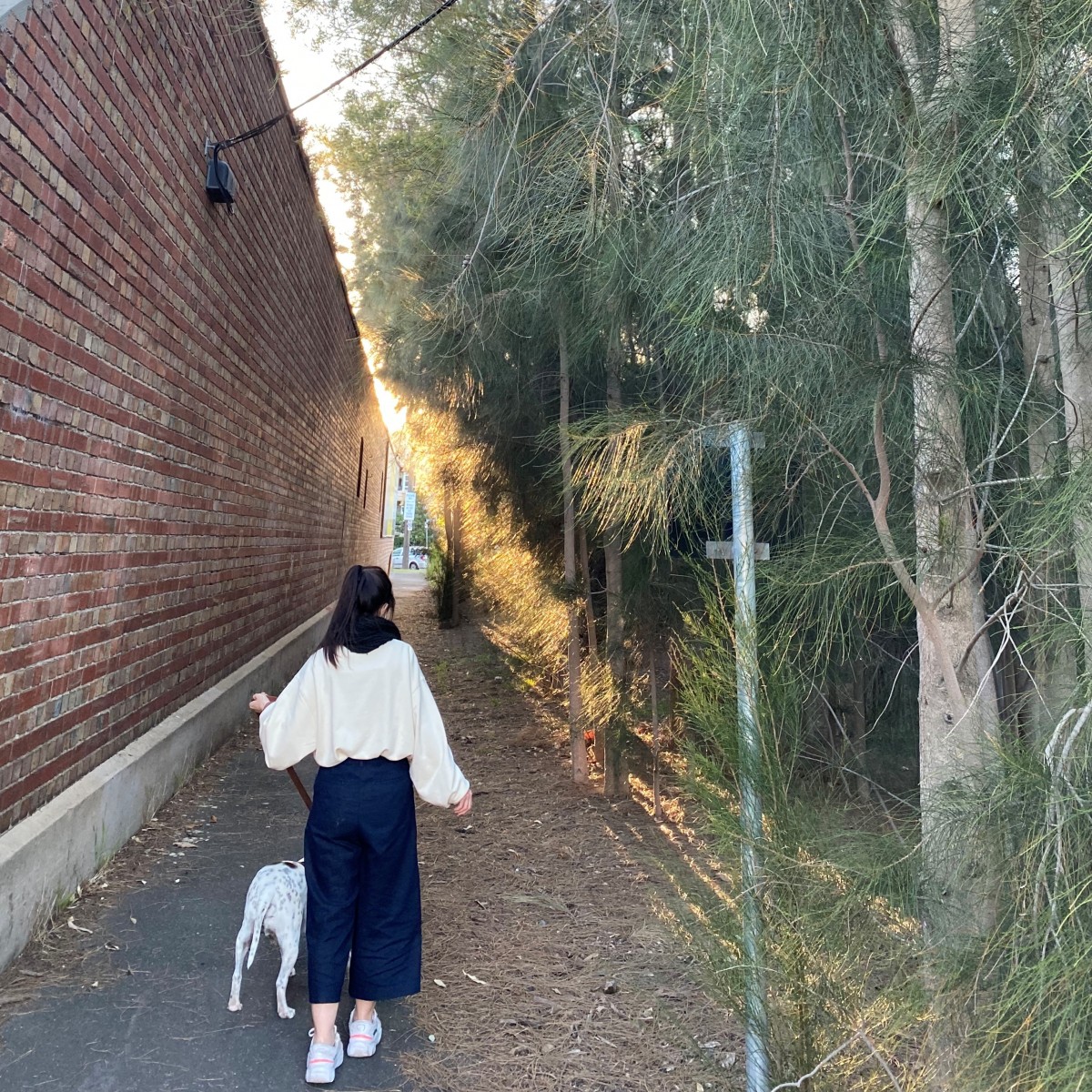
Xin Yan Choo
Graduate of Architecture B.Arch M.Arch
Xin has worked with Bourke and Bouteloup Architects since the beginning of 2021 and has valuable experience in the design and documentation of educational, research and institutional projects. Xin has developed her skills with site and contract administration for laboratory and education projects as well as a broad range of other project types. Xin has previously run online businesses and enjoys documenting completed architectural projects with photography as a record for social media and marketing.

Tong Su
Graduate of Architecture B.Arch M.Arch
Tong worked as an undergraduate with the Architectural Design and Research Institute of HIT prior to joining Bourke and Bouteloup Architects. Tong has since been responsible for design and documentation of a number of education and research projects with specific and exacting client requirements. She embraces the detail within a client brief and re-presenting these as part of the consultation process.
environmental approach
Bourke and Bouteloup Architects has joined with a number of Australian architectural practices to declare a climate and biodiversity emergency.
We are committed to the contemporary benchmarks for sustainable design including the urgent target to design to achieve net-zero carbon buildings, both in embodied and operational energy. We see it as incumbent on all architects to understand and seek this out in all projects. We have a number of projects targeting this goal with certification and we understand the tools and design solutions which can achieve net-zero.
Some frameworks that we typically use for sustainable design include Green Building Council accreditations (targeting 6 star Green Star), Passivhaus design principles, and the Living Building Challenge framework which specifically addresses health and community welfare. Our practice promotes sustainable materials use in all of our projects and maintains an active and principled review of the provenance of all building materials.
capability
The practice has the capability and expertise in the following project types:
Educational - including primary and secondary schools, vocational training, university learning spaces and customized university facilities, including automotive, logistics and fabrication workshops
Research and laboratory - specialized containment PC2 and PC3, animal housing, specialist infrastructure and equipment integration
Health - Clinics, General Practitioner, procedure spaces, optometry, dental surgeries, cancer facilities
Public - libraries, theatre refurbishment, market projects
Heritage - facade restoration, Heritage Victoria liaison
Residential and multi-residential/mixed use - including sensitive heritage additions
Landscape - integrated learning space
We acknowledge the Traditional Owners of the land where we work, the Yalukit Willam clan of the Boon Wurrung people of the Kulin Nation, and we pay our respects to Elders past, present and emerging.
