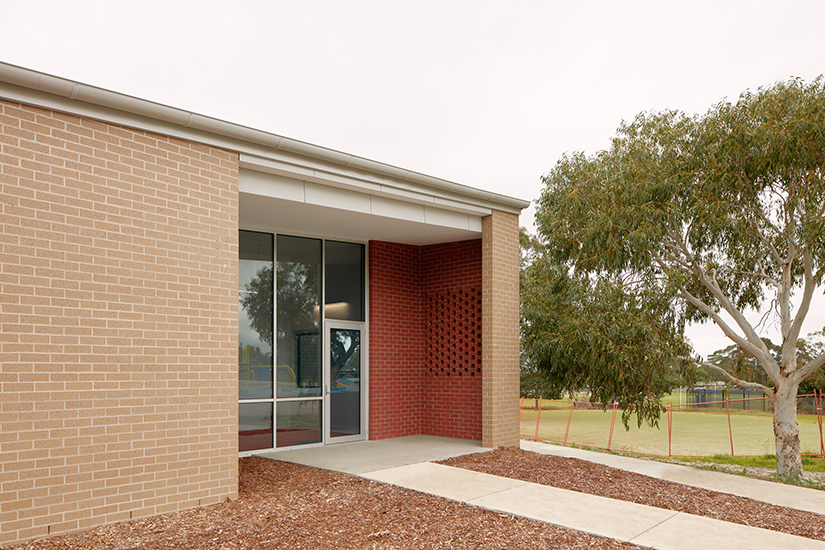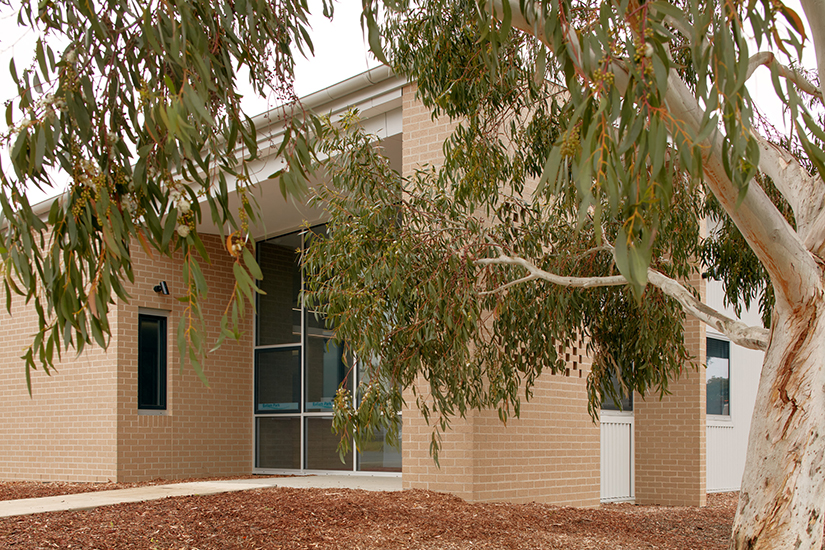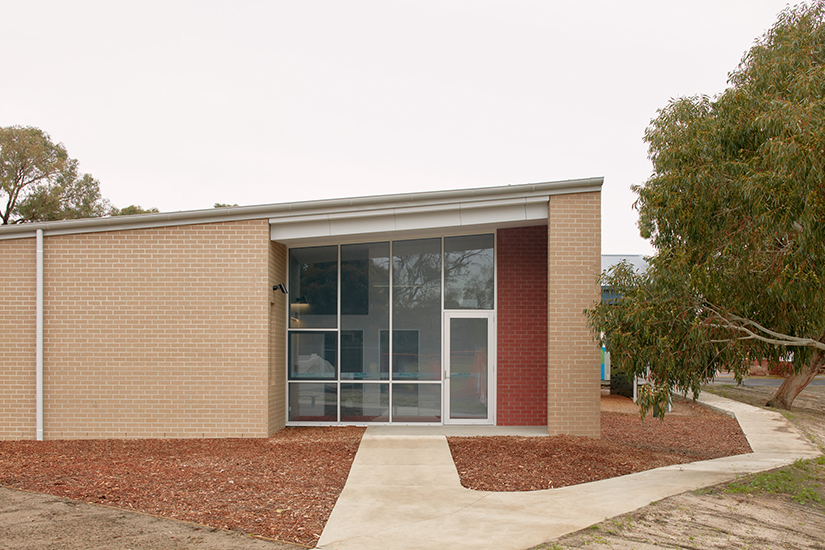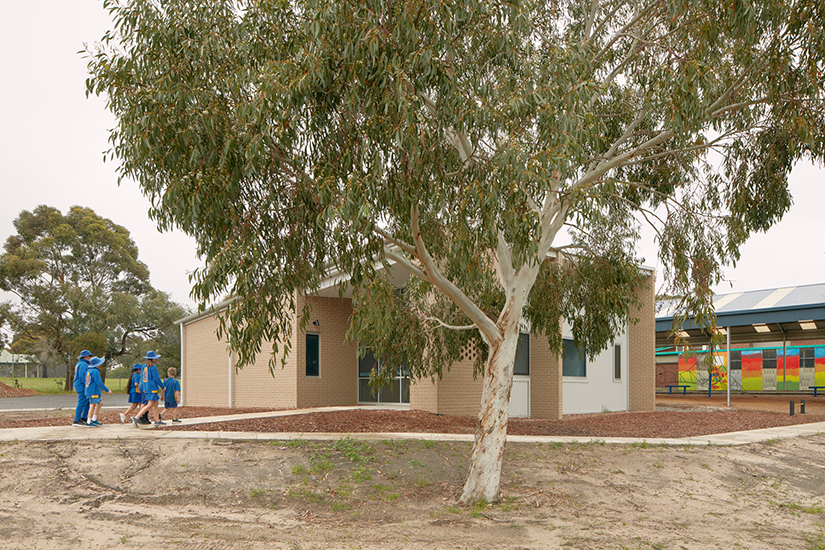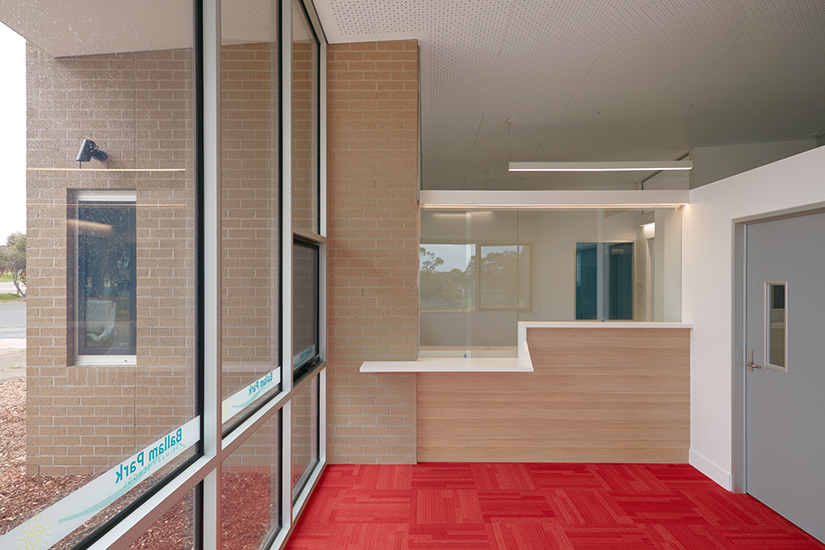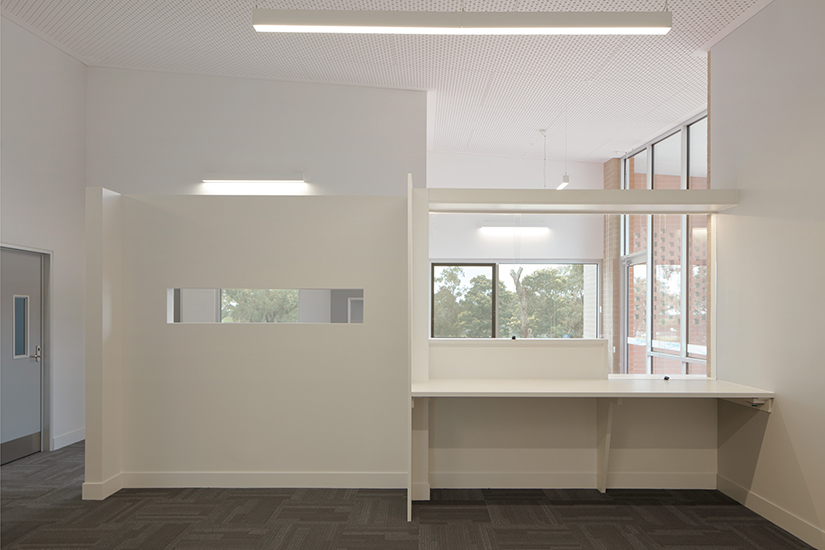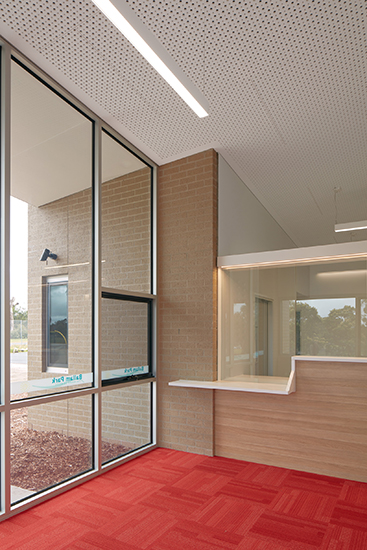Administration Building
A masterplan was undertaken proposing future development for educational facilities including a re-orientation of the school frontage towards the park at the ‘back’ of the school.
As project 01 of the masterplan, a new administration building for the school was designed to enable a new point of entry from the adjacent park. This new entrance provides a safer and far greater identity and presence within the community as well as opening the school up to vistas through the park.
The new administration building delineates separate student and parent reception points, provides a meeting space for parents and school staff, upgrade staff amenities and instills a new sense of identity for the school.
The building houses individual offices for a number of key staff, an administration area for multiple receptionists, a counselling space, sick bay, and a meeting room that overlooks school facilities.
We also designed external learning/passive play spaces that focus on the landscape and foster a sense of school community.
Client Victorian School Building Authority
Project Ballam Park Primary School
Location Frankston, Victoria
Budget $1.0m
Traditional Custodians Bunurong/Boon Wurrung people of the Kulin Nation

