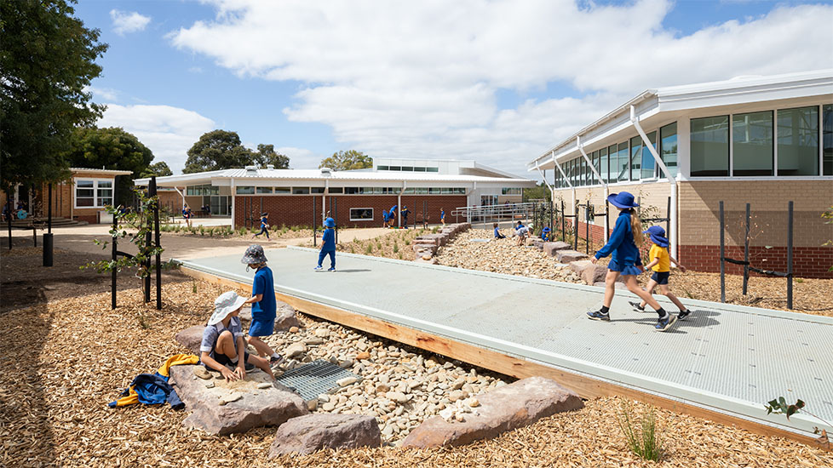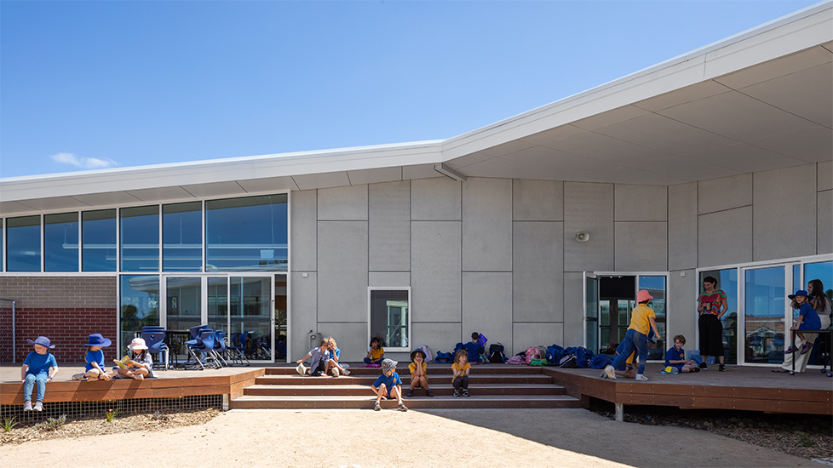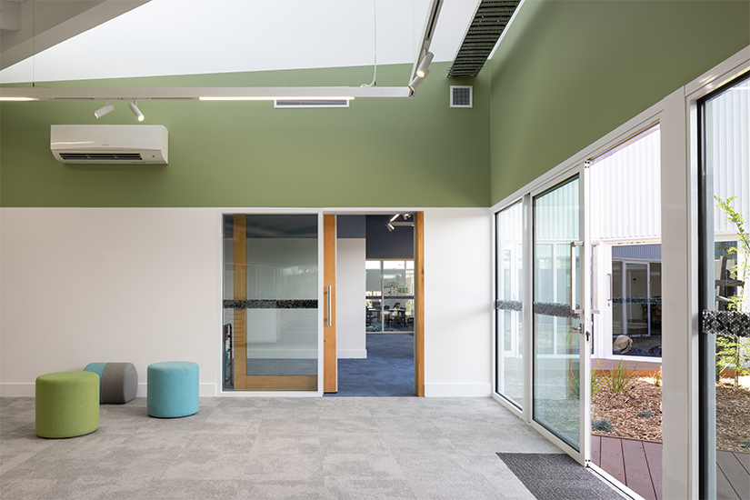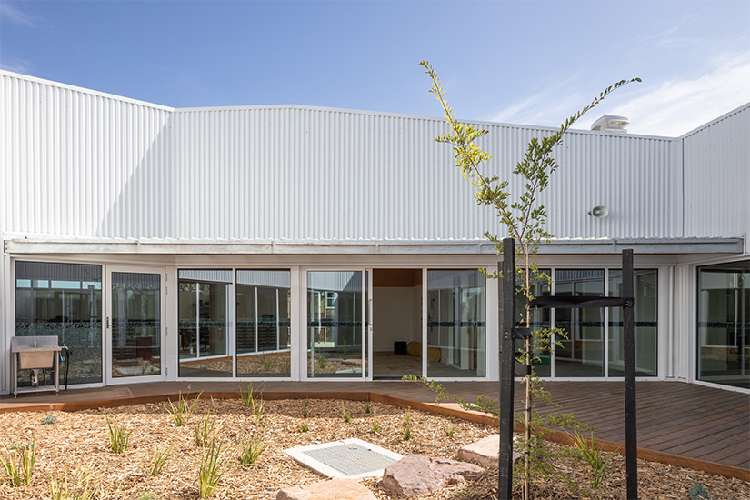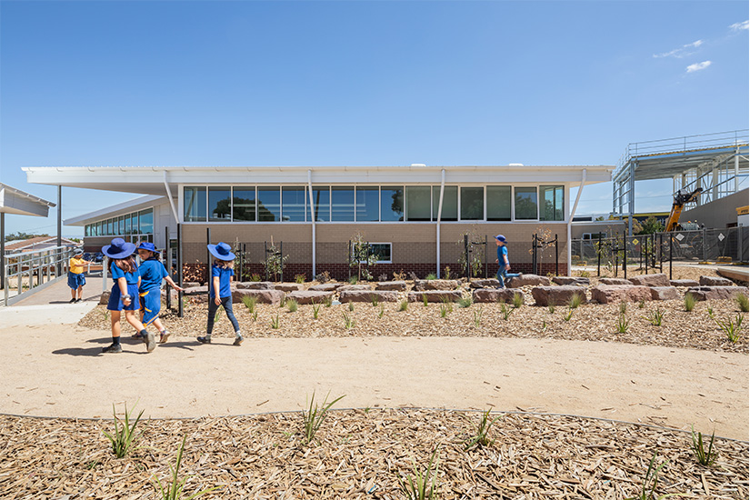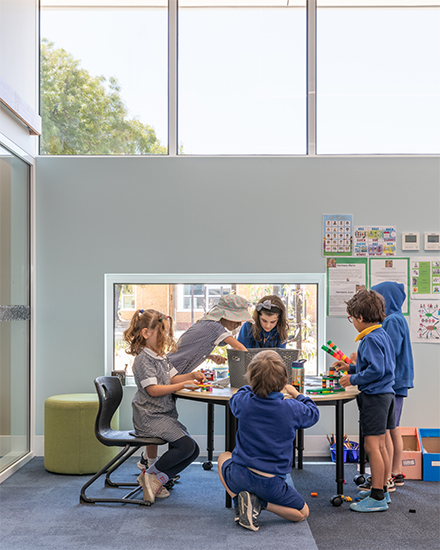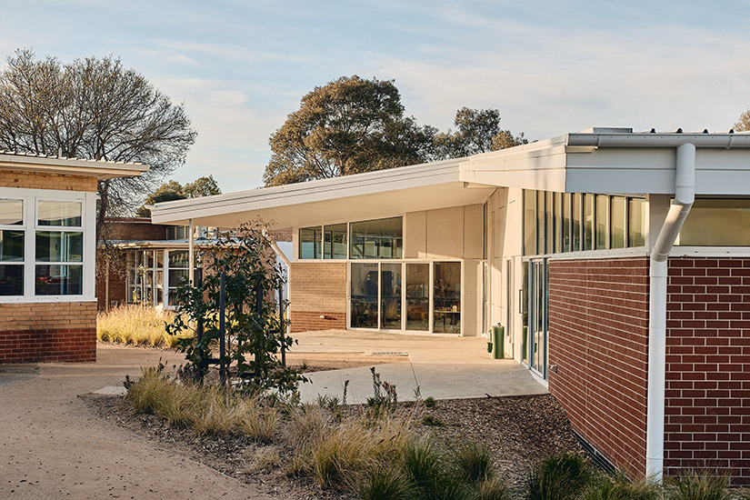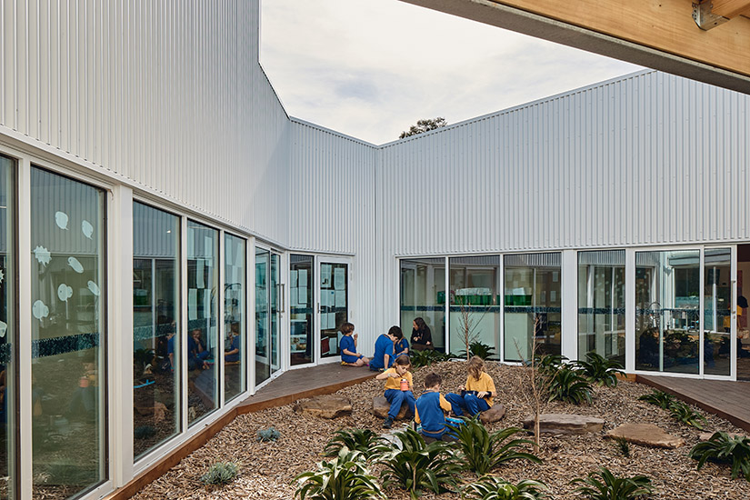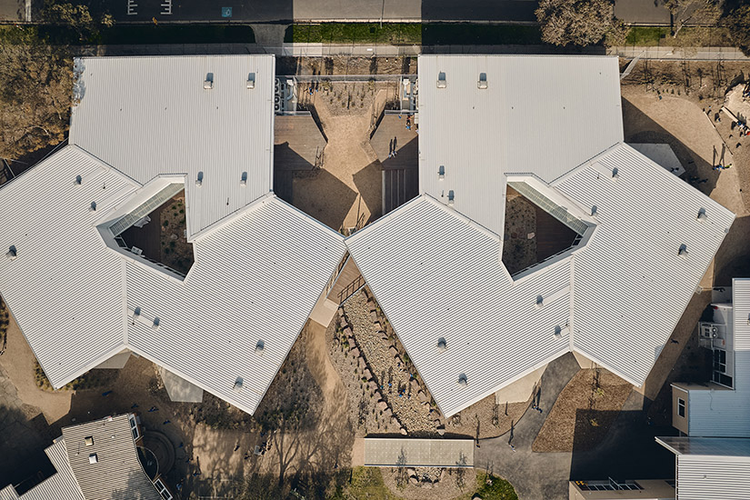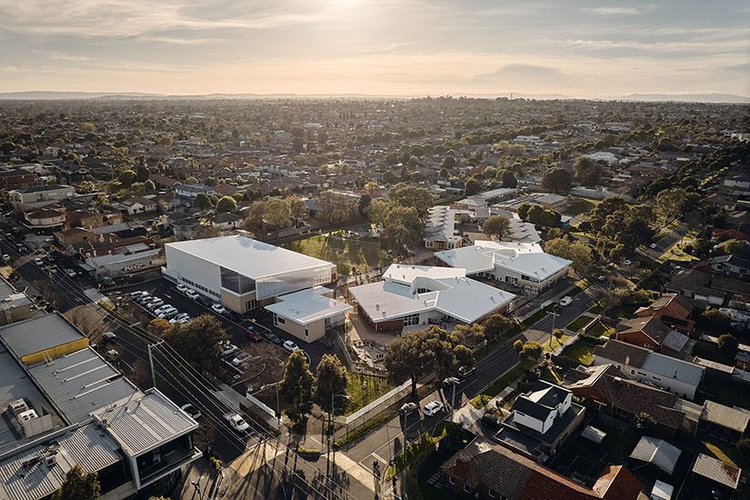Newlands Primary School Redevelopment
This project includes a masterplan to allow for future growth of 200 students nearly doubling the student numbers on the 1950's modernist campus. The School is a specialist bilingual school delivering the curriculum in English and Spanish.
The proposal includes a gymnasium, administration building and three 'learning worlds' designed to suit the pedagogy and curriculum with paired classrooms and presentation spaces for a flexible learning environment.
The school is one of the last few campuses remaining of this progressive type with modernist hexagonal classrooms (Percy Everitt, Public Works Departments 1951). The original buildings are unfit for the contemporary curriculum and are to be re-purposed into specialist areas for library, art, steam, music and staff hub.
The new administration building provides a focus and sense of identity to the campus by focussing sight lines through to the historical elements of the School and establishing a narrative in wayfinding through the School. Extensive landscape space is proposed around which the buildings have been designed to maintain the campus external learning/passive play spaces that focus on the landscape and foster a sense of school community. A spectacular flowering gum on campus will be replicated around the new cultivated landscape learning spaces to provide a distinctive sense of identity.
The project is targeting net-zero carbon in embodied and operational energy in line with community expectations.
more images:
Client Victorian School Building Authority
Project Newlands Primary School
Location Preston, Victoria
Area 2650sqm
Budget $15.5m
Traditional Custodians Wurundjeri/Woiworung people of the Kulin Nation

